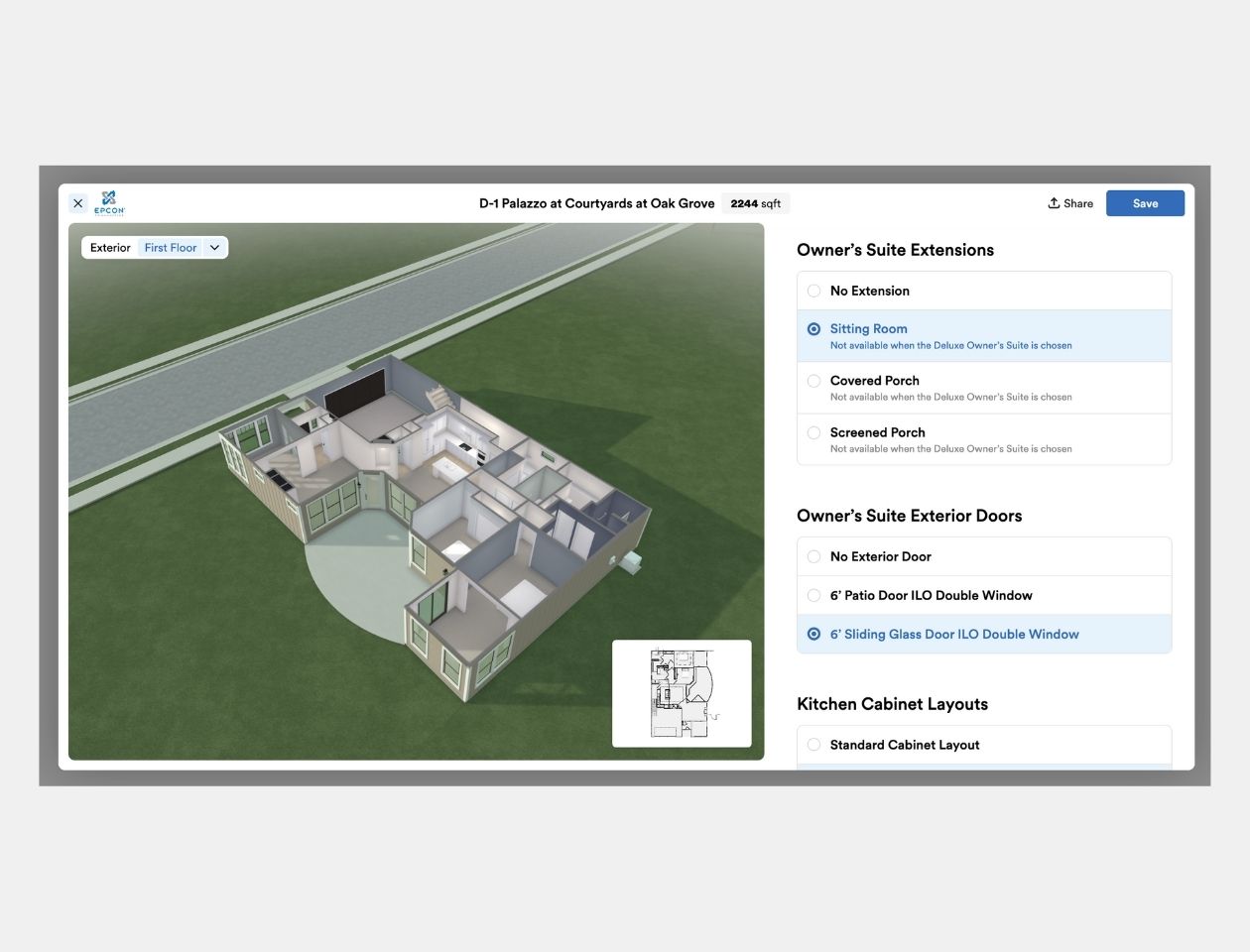Homebuilding has always started with a sketch, but turning that sketch into something usable has historically been a slow, manual, and highly technical process. Builders spend weeks redrawing plans in outdated CAD software, coordinating between design and operations teams just to get a first look at what a home might become.
Higharc AI changes that.
By combining cloud-based 3D modeling with machine learning, Higharc AI makes early-stage home design faster, more accurate, and dramatically more accessible, even for non-designers.
A Faster Way to Move from Concept to Construction
In a recent live demo, Michael Bergin, Higharc’s Co-Founder and VP of Special Projects, showed how Higharc AI can instantly turn rough sketches into refined, editable 3D models. Whether it's a brochure floorplan, a scanned hand drawing, or a marked-up PDF, Higharc AI helps builders skip the rework and get straight to modeling.
How AutoLayout Works
AutoLayout performs an analysis on your sketch and generates a 3D model in just a few seconds. It identifies walls, room boundaries, and architectural elements like stairs, garages, and porches. From there, it places windows and doors based on the room types and the settings defined in your central data model.
“You can take a very simple, low-resolution sketch and convert it into a high-resolution building model. Once the rooms are generated, it places windows and doors based on the room types and the settings in your central data model.” – Michael Bergin
The result is a clean, editable model that can be refined instantly—and is already connected to the rest of Higharc’s platform.
.gif)
AutoEntity: Filling in the Details
After AutoLayout builds the basic structure, AutoEntity takes it a step further—analyzing the rooms and placing relevant components like:
- Toilets, bathtubs, and sinks in bathrooms
- Kitchen casework, appliances, and fixtures
- Electrical components based on layout logic
- Windows and doors configured to spec
Higharc AI pulls from your central data model. That means room types, component placements, and design rules reflect your standards—not someone else’s.
Because this process follows your company’s data model, you get consistent, buildable outputs every time, reducing the need for downstream redlines or manual corrections.
AutoScale: Bringing Precision to Rough Plans
Many early-stage designs don’t come with dimensions, especially scanned sketches or concept plans from architects. That’s where AutoScale comes in.
AutoScale analyzes known elements in the sketch, like a standard toilet width or a front door, and uses those cues to estimate the plan’s overall scale.
“If there are no written dimensions, AutoScale analyzes known elements to estimate the correct size of the plan.” – Michael Bergin
This allows teams to move forward with confidence and reduces the friction of needing every measurement before starting the model.
Designed for the Entire Team
One of the most exciting parts of Higharc AI is how it opens up the design process to more stakeholders. It’s no longer just architects and drafters who can interact with a model.
Project managers, purchasing teams, and even field teams can now:
- Participate earlier in the design process
- Suggest real-time changes and see results instantly
- Generate estimates, marketing materials, and construction docs on demand
This means fewer surprises later and a more collaborative, connected building process.
“It enables people who don’t use CAD to participate in the design process. That’s huge.” – Michael Bergin
Higharc AI isn’t about removing people from the process. It’s about making it easier for the right people to contribute sooner.
And because all of this lives in the cloud, teams don’t need to be in the same room or even the same state to collaborate.
Instantly Connected to Everything You Need
Once your sketch becomes a model, it’s fully integrated into Higharc’s platform. Builders can:
- Create dimensioned, mirrored, and labeled construction documents
- Customize layouts with predefined options (e.g., crawl space vs. slab, gable vs. hip roof)
- Automatically update drawings and elevations based on changes
- Push models directly into buyer showrooms or export material takeoffs
These workflows dramatically shorten the time from concept to construction-ready deliverables.
“Every home inside of Higharc becomes a little computer program that knows how to generate what you need: drawings, estimates, and even marketing assets.” – Michael Bergin
See Higharc AI for Yourself
Higharc AI is available now to select customers through a limited beta. As the system continues to evolve, new capabilities will roll out to help teams automate even more of their product development pipeline.
Book a demo and let our team show you how AI-powered design can help you save time, reduce costs, and build better homes, faster.
See higharc in action
Discover how Higharc can empower your team to conquer change, modernize your buyer experience, and decrease cycle times.
Book a demo


.png)




.png)


.jpg)








%20(1260%20x%20960%20px).jpg)
%20(1260%20x%20960%20px).jpg)

.jpg)

.jpg)



















